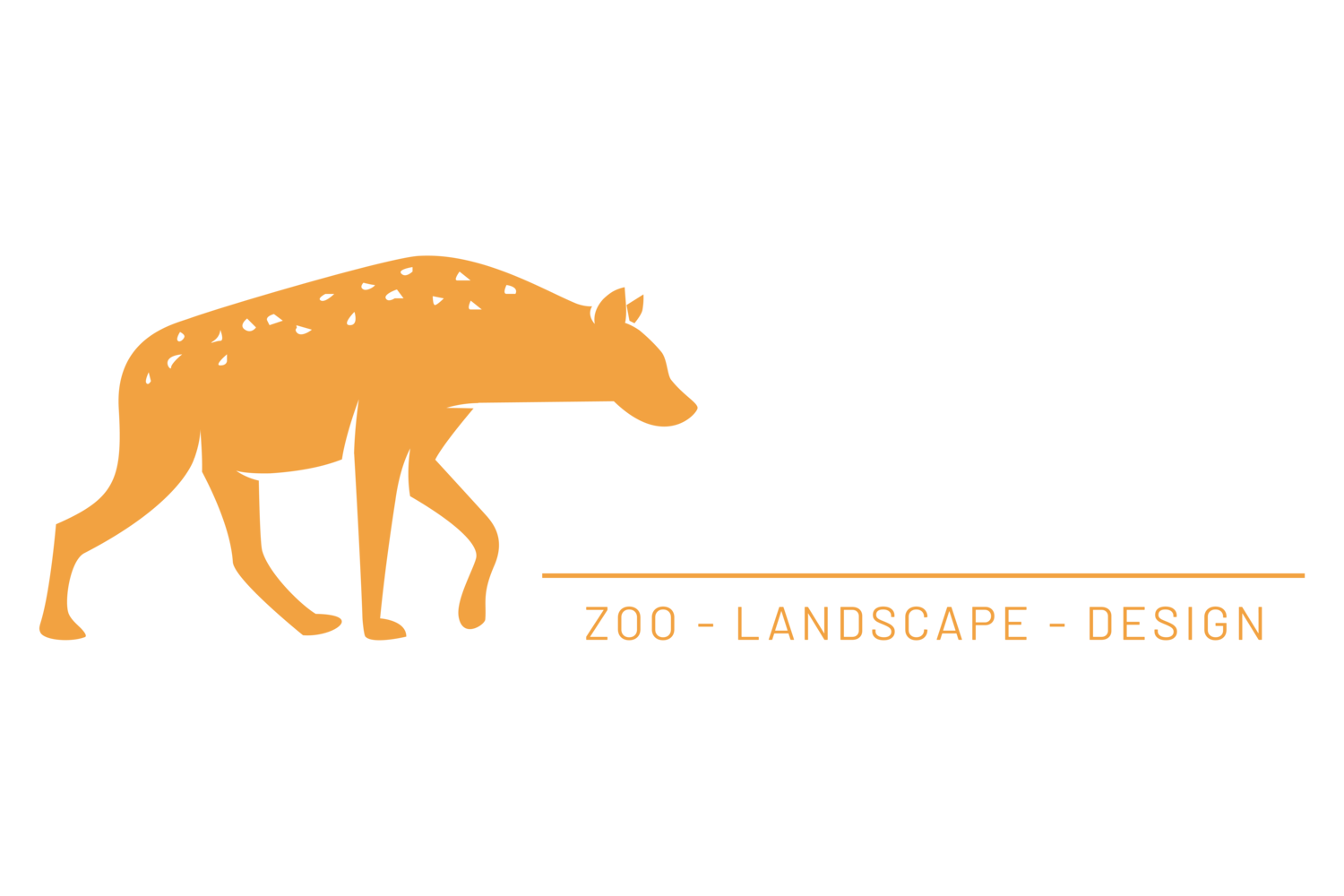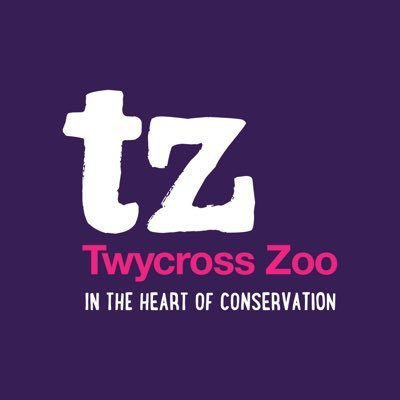Twycross Zoo - NSCC & Orangutan Facility
NSCC & Orangutan Facility
Dearadh Zu is leading the landscape and habitat design and supporting the Multidisciplinary team, working closely with Engineers, Cost Consultants, Planners, and the project Architects HLM on the new Twycross NSCC facility.
The proposed development covers an area of land to the south of the zoo, approximately 1.64ha. The scheme includes a new state-of-the-art Orangutan house with asecond-floorr visitor walkthrough, three outdoor Orangutan habitats, and a boardwalk. In addition, the masterplan consists of a themed Asian Village, visitor viewing areas, several themed covered structures, and several new animal enclosures. The development also includes a new lecture theatre with views of the Orangutans, an education block and science labs, and a residential block and lodges. The above development also includes a car park, landscaping, and other associated works.
It is anticipated that constriction will begin in August 2024, with an opening date set for late 2025.
Client
East Midlands Zoological Society
Location
Atherstone, UK
Year
2022 - Ongoing
Design Team
Dearadh Zu / HLM / Cundalls / Clancy/ Baker Mallet / WSP
Planning Concept Sketch (Credit HLM Architects)
Dearadh Zu’s Role
Stakeholder Engagement & Workshops
Landscape & Exhibit Design
Soft Landscape design
Architectural Design (Animal Houses)
Supporting the Project Architect
3D model / CGI Visualisations
Planning Application Support
Detailed Design




